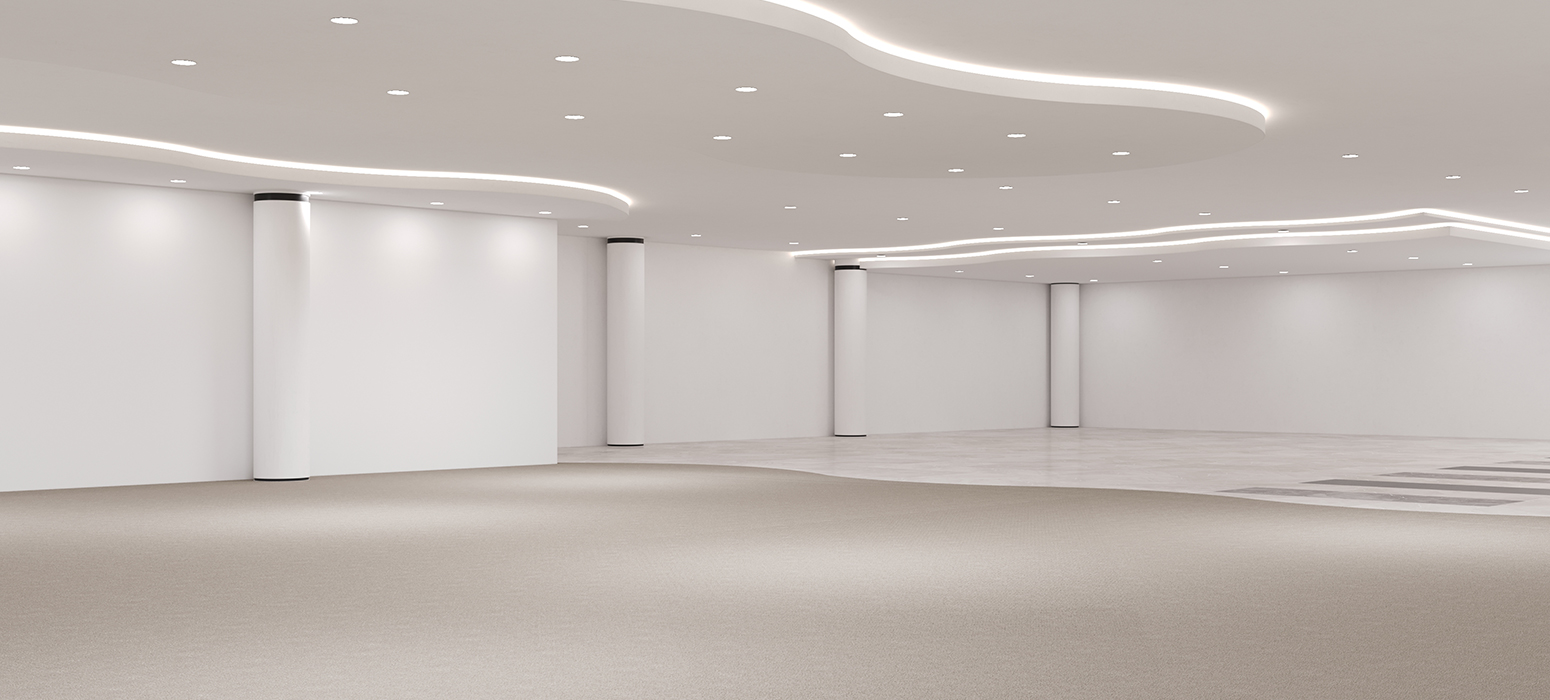
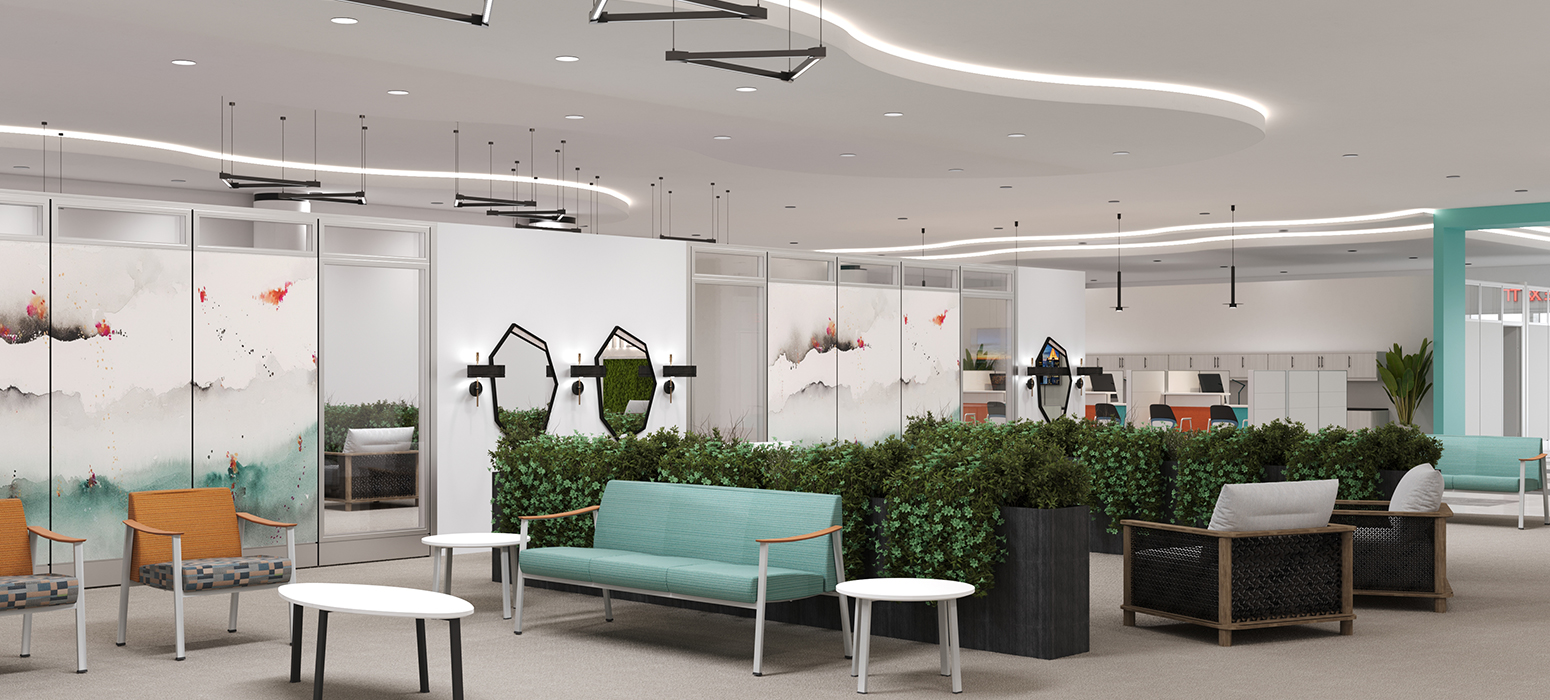
Creating the Perfect Spaces for Medical/Hospital Facilities
From optometric practices to full scale medical centers, we can create any environment needed for your healthcare facility. All designs are conceived and created in 2D & 3D renders to work out the placement of every wall, desk, cabinet, table, chair, lighting fixture, and any other accents needed to create comfortable and modern surroundings.
Nearly all medical facilities make use of three types of areas: waiting & reception areas, patient centered areas, and staff/employee areas. We can help design one or all of these areas depending upon your needs.
Waiting & Reception Areas
Every facility makes use of both a reception and waiting area. It’s important these areas are conducive to calm and quiet. We can create an environment which showcases ample desks, seating, lighting, and privacy. As well as ample storage for equipment and paperwork. Desk screen
Waiting & Receptions Area Featured Products:
- Reception Desks/Counters
- Filing Cabinets
- Lounge Seating
- Chairs
- Bench Seating
- Occasional Tables
- Coffee Tables
- Planter Boxes
- Collaboration Tables
- Lighting Fixtures
- Sound/Acoustic Wall Covers
- Patterned Window Privacy Scrim
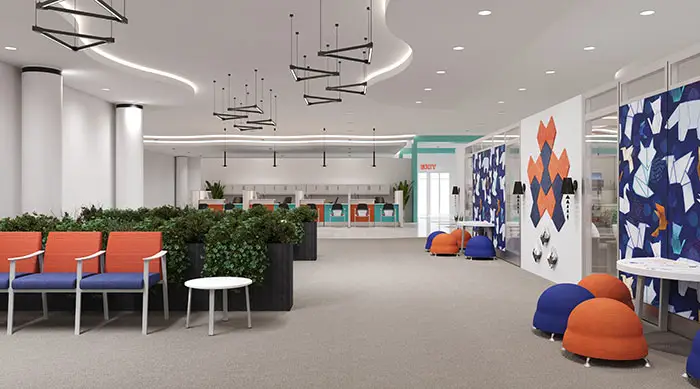
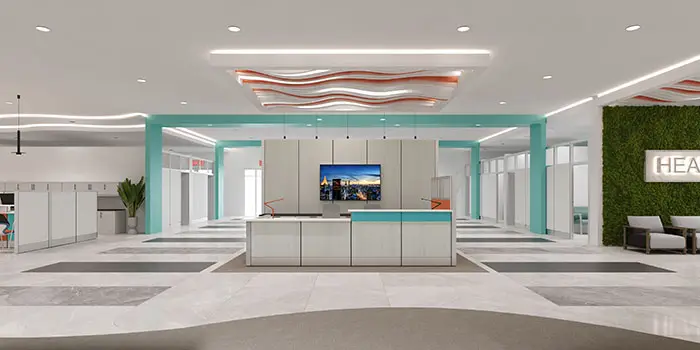
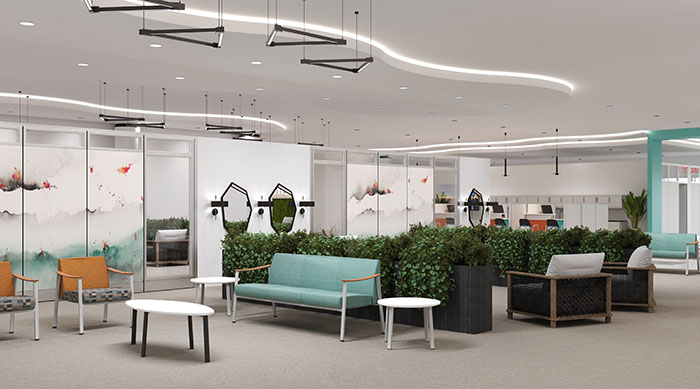
Patient Centered Area Featured Products:
- Reception Desks/Counters
- Filing Cabinets
- Lounge Seating
- Chairs
- Bench Seating
- Occasional Tables
- Coffee Tables
- Planter Boxes
- Collaboration Tables
- Lighting Fixtures
- Sound/Acoustic Wall Covers
- Patterned Window Privacy Scrim
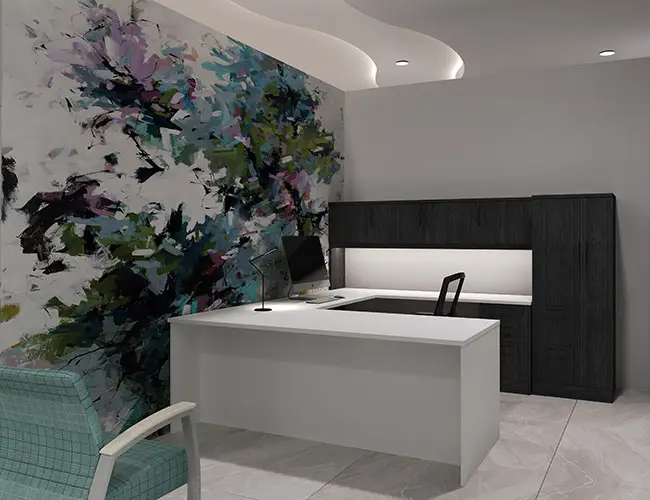
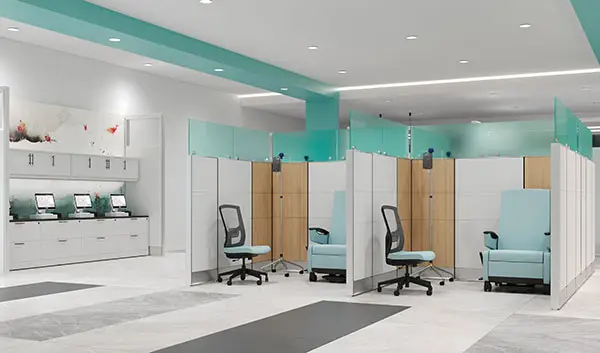
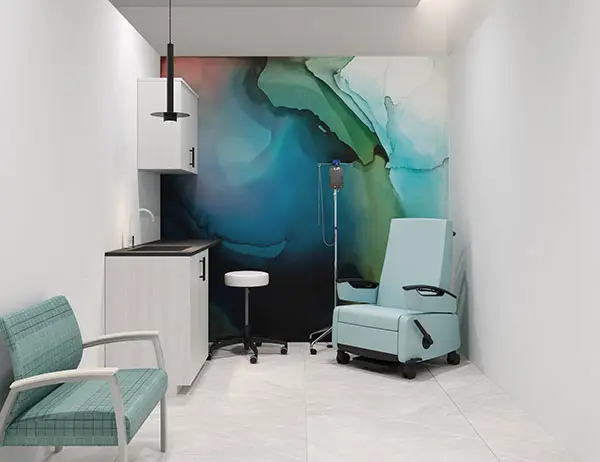
Quick Contact
Submit your name and contact information if you'd like to communicate with a Project Manger now.
